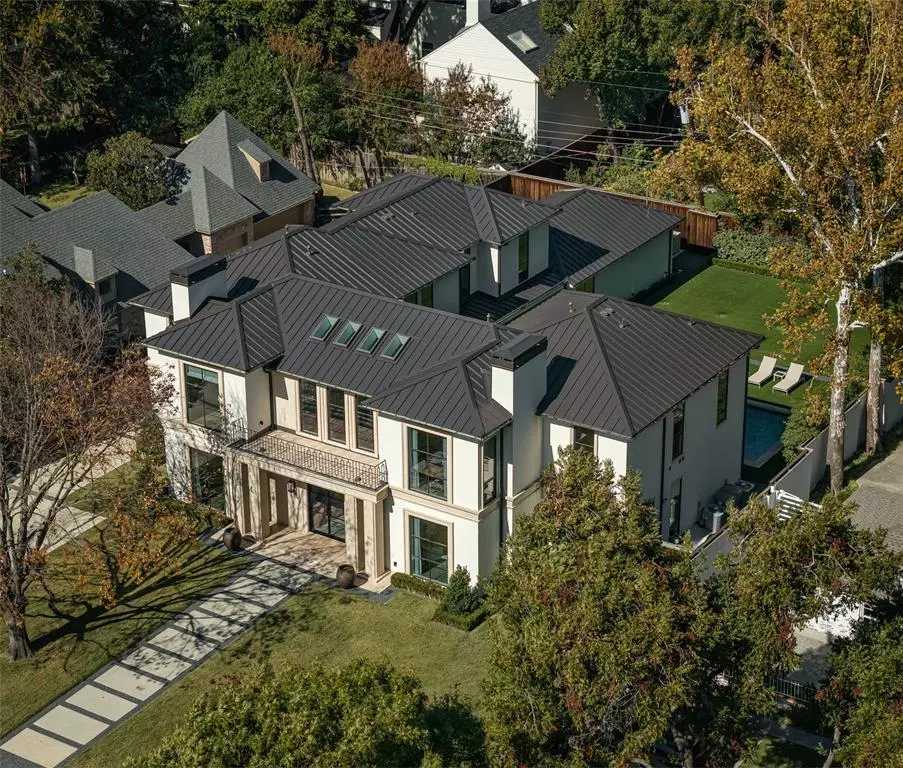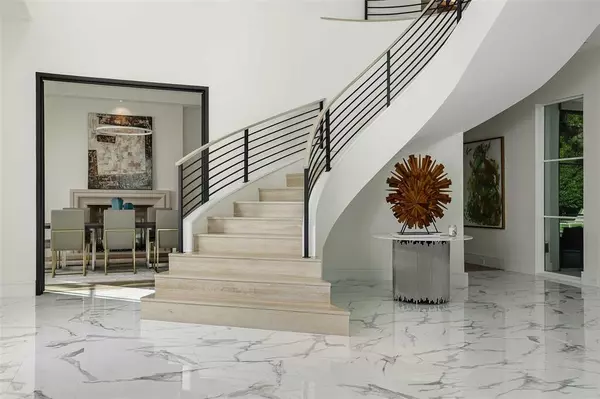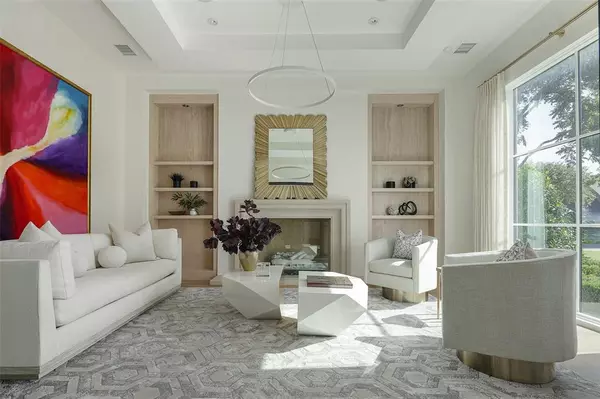For more information regarding the value of a property, please contact us for a free consultation.
6315 Northwood Road Dallas, TX 75225
5 Beds
7 Baths
6,944 SqFt
Key Details
Property Type Single Family Home
Sub Type Single Family Residence
Listing Status Sold
Purchase Type For Sale
Square Footage 6,944 sqft
Price per Sqft $633
Subdivision Preston Highlands 02
MLS Listing ID 20472927
Sold Date 12/01/23
Style Contemporary/Modern
Bedrooms 5
Full Baths 6
Half Baths 1
HOA Y/N None
Year Built 2019
Lot Size 0.405 Acres
Acres 0.405
Lot Dimensions 100x176
Property Description
This Preston Hollow home boasts contemporary design with a floorplan perfect for entertaining. Completed in 2019, the 5-bed home has 6 full baths and 1 half bath and spans 6,944 sqft. The first level includes a porcelain-clad foyer with winding staircase, a formal living room, an open-concept family room-kitchen-breakfast nook, a dining room, and a mud room. In the kitchen find European cabinetry, Miele appliances, a waterfall island, and a walk-in pantry with a refrigerator. The first level’s bedroom, which can act as a secondary primary, features a modern bathroom with a rain shower and walk-in closet. On the second level, find 3 guest bedrooms with en suite baths and walk-in closets, a gym, and a primary featuring a magazine-worthy walk-in closet and a spa-like bathroom. The backyard features a new outdoor kitchen, a turfed yard, and a heated pool. Find exquisite details at every turn: Conrad custom drapes, smart home tech, and a 3-car garage. This beautiful property has it all.
Location
State TX
County Dallas
Direction From Preston Road, turn East onto Northwood Road, home will be on the left.
Rooms
Dining Room 2
Interior
Interior Features Cable TV Available, Decorative Lighting, Eat-in Kitchen, Flat Screen Wiring, High Speed Internet Available, Kitchen Island, Multiple Staircases, Smart Home System, Sound System Wiring, Vaulted Ceiling(s), Walk-In Closet(s), Wet Bar
Heating Central, Natural Gas, Zoned
Cooling Central Air, Electric, Zoned
Flooring Wood, Other
Fireplaces Number 3
Fireplaces Type Den, Dining Room, Gas, Gas Starter, Living Room, Metal, Stone
Equipment Generator
Appliance Built-in Coffee Maker, Commercial Grade Range, Commercial Grade Vent, Dishwasher, Disposal, Gas Cooktop, Gas Range, Ice Maker, Microwave, Double Oven, Plumbed For Gas in Kitchen, Refrigerator, Warming Drawer
Heat Source Central, Natural Gas, Zoned
Laundry Electric Dryer Hookup, Gas Dryer Hookup, Utility Room, Full Size W/D Area, Washer Hookup
Exterior
Exterior Feature Barbecue, Built-in Barbecue, Rain Gutters, Outdoor Kitchen
Garage Spaces 3.0
Fence Back Yard, Fenced, Wood
Pool Gunite, Heated, In Ground, Outdoor Pool, Pool Sweep, Pool/Spa Combo, Water Feature
Utilities Available City Sewer, City Water
Roof Type Metal
Parking Type Covered, Driveway, Garage, Garage Door Opener, Garage Faces Side, Heated Garage, Kitchen Level
Total Parking Spaces 3
Garage Yes
Private Pool 1
Building
Lot Description Interior Lot, Landscaped, Sprinkler System
Story Two
Foundation Slab
Level or Stories Two
Structure Type Frame,Rock/Stone,Stucco
Schools
Elementary Schools Prestonhol
Middle Schools Benjamin Franklin
High Schools Hillcrest
School District Dallas Isd
Others
Ownership See Agent
Acceptable Financing Cash, Conventional
Listing Terms Cash, Conventional
Financing Cash
Special Listing Condition Survey Available
Read Less
Want to know what your home might be worth? Contact us for a FREE valuation!

Our team is ready to help you sell your home for the highest possible price ASAP

©2024 North Texas Real Estate Information Systems.
Bought with Non-Mls Member • NON MLS






